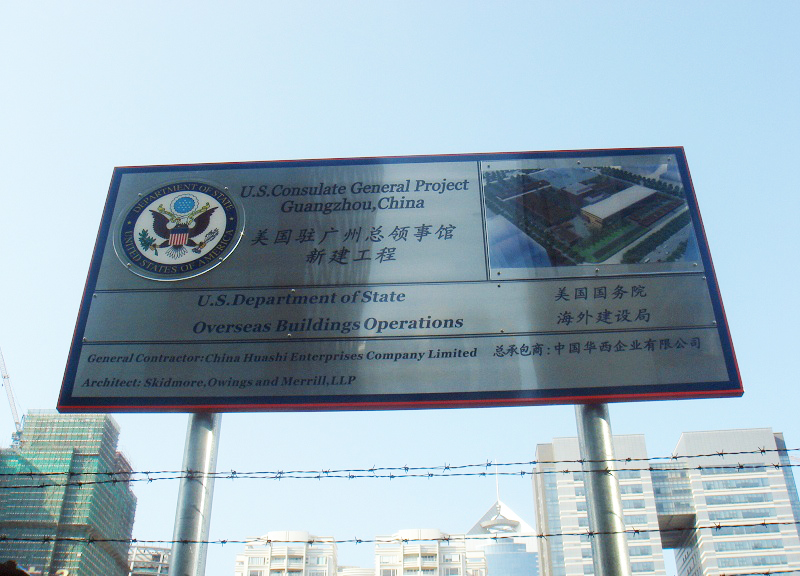- Featured Case
- Featured Case
- You are here:Home > Case > Featured Case
- Case Name:U.S. Consulate General in Guangzhou

- Time:2011.01.23
- Summary:
-
Owner: U.S. Department of State Overseas Construction Council, the total project cost: about 2.6 billion U.S. dollars, premises area: 30,000 square meters, construction area: 20,500 square meters (22,000 square feet) floor area, settled in the new premises of the United States Organization: 7, general contractor: Alabama Birmingham, BL Ha Bote International Co., Ltd. (BLHarbert International LLC)
Architectural design: Fang Siji Moore - Europe English - Merrill Architects (Skidmore, Owings & Merrill, LLP)
The new U.S. consulate premises formed by a number of buildings, covering 7.4 acres (3 hectares together), will be completed for 300 staff with a safe, comfortable and efficient work environment.
New building will be seven buildings, each building has its specific functions. These include: the 4th floor of main building, near the Consulate General Services Building 4 layers, clan army barracks the Navy, with service between the Treasury, functional building, and 2 door post. New building is located in Tianhe District, Guangzhou, China, the Pearl River New City.
Services: Water purification system
Project location map <1>





